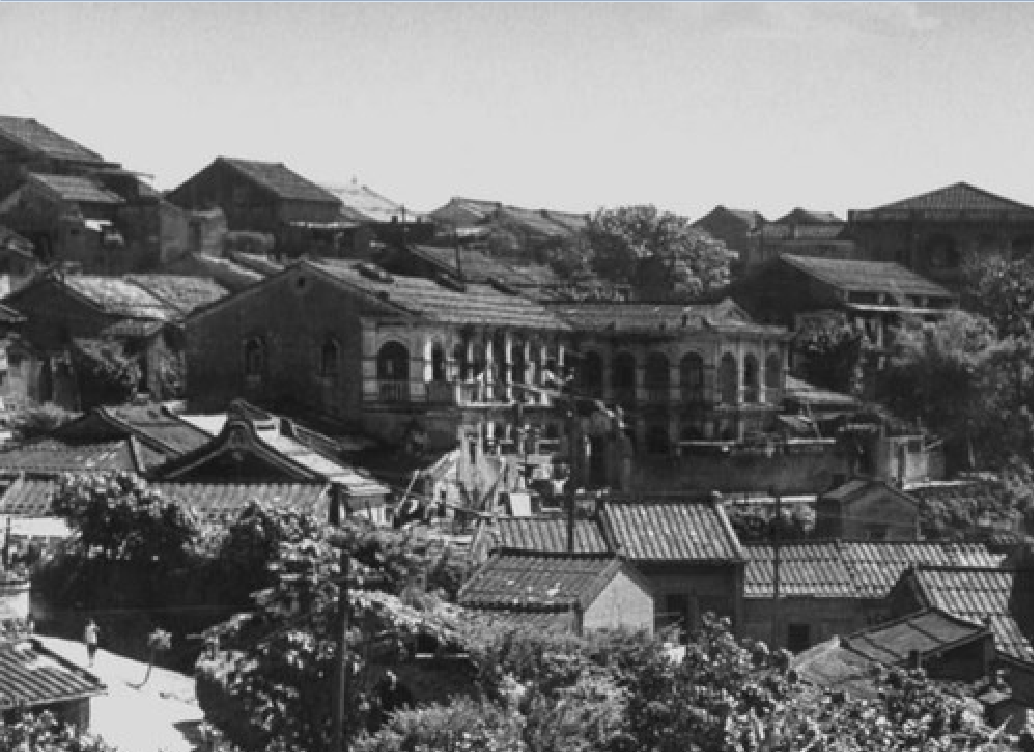畫作名稱
淡水風景(二) 1935 畫布油彩 72.5×91cm 私人收藏
Tamsui Scenery (2) 1935 Oil on canvas 72.5x91 cm Private collection
淡水風景(二) 1935年 キャンバス油彩 72.5×91㎝ 個人蔵
畫作解析
在山城腳下抬頭仰望,一幢奇特的建物九十度延展,遮攔了陳澄波的視線。洋房的外廊有成排的拱圈,搶眼的大片白色在周圍土埆厝的群落裡,乍看顯得有些突兀。但仔細一瞧,樓房的紅瓦與磚牆,卻又表現出強烈的在地特色。中西合璧的建築,土洋雜陳的風景,這幅畫宛若小鎮的歷史縮影,投射出異文化在淡水的交會與融合。
At the foot of the hill lifting his head to look up, one peculiar building with a ninety degree extension blocked Chen Cheng-po’s line of sight. One foreign building with a row of arches along the veranda has an eye-catching expanse of white in the midst of the surrounding community of local buildings. At first sight it appears there is something unexpected. However upon closer examination, the red roof tiles and wall bricks of the houses really only exhibit strong local characteristics. The Western and Chinese buildings are well matched; the scene mixes the foreign and local. This painting seems to epitomize the history of this town projecting the different cultures meeting and merging in Tamsui.
山すそに立って仰ぎ見ると、直角に曲がった風変わりな建物が陳澄波の視線をさえぎっている。洋風建築の雨縁にはアーチが配され、周囲の土角厝の集落の中で白色の壁が目を引く。一見、場ちがいのようにも感じられるが、赤いかわらや壁のレンガはローカルな風格を強く主張するものとなっている。東西折衷の建築や風景はさながらこの町の歴史の縮図であり、この絵は、多様な文化が淡水で出会い、そして融合するさまを表現している。
- 白樓
落成於19世紀末的白樓,是馬偕首位學生嚴清華的房子。他聘請了當時淡水最知名的土水師「洪仔泉」主持工程,建造出這棟雜揉中西文化元素的奇特建物。戰後的白樓輾轉易手,終在1992年改建,今日尚能得見外牆的部分遺構。
- White House
White House was completed at the end of the 19th century and was the house of Yan Qinghua, the premier student of George L. Mackay. He engaged at that time the most famous builder in Tamsui, Hong Zaiquan, to oversee the construction; he built this peculiar building mixing Chinese and Western cultural elements. After WWII, White House changed hands may times, and finally in 1992 it was reconstructed. Today one can still see the remains of part of the outer wall.
- 白楼
マッケイの最初の学生だった厳清華の家で19世紀末に建てられた。彼は、当時淡水でもっとも知られた左官の洪仔泉に工事を依頼し、東西の要素が入りまじったこの奇抜な家屋を建てた。後年、持ち主がたびたび変わり1992年に改築された。今日では外壁部分の遺構が見られるのみである。

引用自
臺北達觀數位攝影藝術空間 DGVAS 對Life Magazine中Jack Birns攝影作品的數位重製https://dgvas.blogspot.tw
Sourced from
Taipei Daguan Digital Photography Artistic Space; DGVAS digitally reproduces the photographs of Life Magazine’s Jack Birns.https://dgvas.blogspot.tw
台北達観数位撮影芸術空間DGVAS https://dgvas.blogspot.tw。雑誌『ライフ』に掲載されているジャック・ビアンスの作品をデジタルコピーしたもの。
- 木下靜涯故居
東洋畫家木下靜涯自1918開始在臺灣各地作畫,其後又因為迷戀淡水風景,長期賃居於這棟視野開闊的小房子裡埋首創作,逐步取得繪畫上的成就。他參與創辦了臺灣第一個美術展覽會,為陳澄波等後起的藝術家搭建了重要舞臺。
- Kinoshita Seigai’s Former Residence
Japanese painter Kinoshita Seigai started in 1918 to make paintings in various locations in Taiwan. Later because he was infatuated by the scenery of Tamsui, he rented long term this small house with an unobscured line of sight and buried himself in his painting. Gradually he obtained some accomplishment in painting. He participated in establishing the first painting exhibition in Taiwan. It became an important stage for later artists like Chen Cheng-po and others.
- 木下静涯旧居
東洋画家の木下静涯は1918年から台湾各地で作画を始めた。後に淡水の風景に耽溺した彼は、この視界の開けた小さな家を借りて創作に没頭し、画家として成功をおさめていった。台湾初の美術展覧会である台湾美術展覧会(台展)の創設にもかかわり、陳澄波などの芸術家の活躍の舞台を作った。
- 庇
突出於屋簷下的「庇」(或「霧除」),是木下靜涯故居一個頗為醒目的特徵,也表現在許多畫家的作品裡。「庇」在日式建築當中頗為常見,這樣的建築構造除了能遮擋風雨與日照,同時能為房屋的外觀創造層次上的變化。
- Hisashi
The “hisashi” (or “kiriyoke”) extending out from the eaves is a rather eye-catching feature of Kinoshita Seigai’s Former Residence; it is also represented in the works of many painters. The “hisashi” is commonly seen in Japanese buildings. This structure besides being able to block wind, rain and sunlight at the same time can also create layered changes to the house’s exterior appearance.
- 庇
屋根の下方に突き出ている庇(または霧除)は、木下静涯旧居のよく目立つ特徴であり、やはり多くの画家の作品に登場する。庇は日本建築によく見られるもので、風雨や日ざしをさえぎるほか、家屋の外観に変化をもたせてもいる。


左圖:名島貢,中秋淡水風景,1932(第六回臺灣美術展覽會)。
Left: Najima Mitsugu, Mid-autumn Tamsui Scenery, 1932 (The 6th Taiwan Art Exhibition)
左:名島貢「中秋淡水風景」1932年(第6回台湾美術展覧会)
右圖:淺原清隆,臺灣風景,1939。
Right: Asahara Kiyotaka, Taiwan Scenery, 1939.
右:浅原清隆「台湾風景」1939年。
兩幅畫裡的木下靜涯故居,都注意到簷下的「庇」,並將這一構造描繪出來。
In both pictures of Kinoshita Seigai’s Former Residence, the artist notices the “hisashi” extending out from the eaves and depicts the structure.
いずれも木下静涯旧居の庇に注目し、それをえがいている。

Picture 177 Elevation drawing of a “hisashi” under the eaves at the entrance.
Picture 178 Elevation picture of the “hisashi ” under the eaves.
図177 正面入口の屋根の下の庇
図178 正面の屋根の下の庇
日式建築裡的「庇」,轉引自《臺北縣縣定古蹟淡水街故居修復或再利用計畫》,頁124。
The “hisashi” of Japanese buildings is sourced from Taipei County County Historical Site Tamsui Street Former Residences Renovation or Reuse Plans), p. 124.日本建築の庇。『台北県県定古跡淡水街長多田栄吉故居修復或再利用計画』124頁。
- 牛眼
在氣候潮濕的淡水,不論土埆厝或洋樓,建物常在側面的山牆頂端開窗,以促進屋內的空氣流通。白樓的牆頂有圓形的牛眼窗,這種圓窗常見於日本時代的仿巴洛克式建築,除了通風與採光,在稜稜角角的牆面上亦有裝飾功能。
- Bull’s-eye Window
In the humid climate of Tamsui, regardless of local houses or foreign houses, the buildings often place a window at the top of the side gable in order to promote air circulation inside. The gable of White House has a round Bull’s -eye window. The round window is seen in Japanese era imitation baroque buildings. Beside air circulation and ambient lighting, the angular edges on the wall has a decorative effect.
- 牛眼窓
湿気の多い淡水では、土埆厝にせよ洋風建築にせよ、屋内の空気の通りをよくするために側面の妻側の上部に小窓をつけることが多い。白楼には円形の牛眼窓がついているが、日本統治期のバロック建築の建物には同様の窓がよく見られた。風通しや採光以外に、角々とした壁面を飾る役割も果たしている。


在氣候潮濕的淡水,建物通在牆頂開窗。
In Tamsui with a humid climate, all buildings at the top of the wall installed windows.
湿気の多い淡水では壁の上部に小窓をつけることが多い。
圖左:引用自
淡水文化基金會http://www.tamsui.org.tw/old-photos/index.htm
圖左:引用自
淡水文化基金會http://www.tamsui.org.tw/old-photos/index.htm
Left: Sourced from the
Tamsui Cultural Foundation http://www.tamsui.org.tw/old-photos/index.htm
圖右:臺灣總督府交通局鐵道部編,《風光臺灣》(1939)。
Right: Taiwan Governor General Ministry of Communication Railway Department, ed., Scenery of Taiwan, 1939.
右:台湾総督府交通局鉄道部編『風光台湾』1939年。


老照片裡的白樓與山牆頂上的圓窗。吳棟材的《淡水風景》明顯表現出白樓牆頂上的圓窗,與一般民家山牆上的方窗之不同。
An old photograph of White House and the round window at the top of the gable. Tamsui Scenery by Wu Dong-cai shows the obvious difference between the round window at the top of the wall of White House and the square windows at the top of the wall of ordinary residences.
古写真の中の白楼と妻側上部の丸窓。呉棟材の「淡水風景」も、一般の民家の四角の窓とは異なる白楼の丸窓をはっきりと描いている。
圖左:攝影師Jack Birns刊登於Life Magazine的攝影作品。
Left: The photographic work of photographer Jack Birns published in Life Magazine.
左:ジャック・ビアンス撮影。雑誌『ライフ』掲載。
- 門聯
門聯是漢人社會裡的文化特色。在家門口張貼文字招祥納福的習慣,起源於「桃符」,即桃木做成的辟邪物。在陳澄波的時代,日本政府雖鼓吹廢除臺灣人的舊曆新年,但也默許一些本土的文化傳統,畫裡的門聯也是一例。
- Door couplets
Door couplets are a cultural feature of Chinese society. It is a custom to put up writing on the entrance door to attract good fortune. It originated in “Peach Wood Charms”; these were charms made of peach wood to counteract evil. In the time of Chen Cheng-po, although the Japanese government encouraged abolishing the Lunar New Year, it still acquiesced to a few local cultural traditions, of which the door couplets in the painting are an example.
- 門聯
門聯は漢人社会の習慣で、玄関に文字を貼って福を呼ぼうとするものである。桃の木で作った厄よけである桃符が起源である。台湾総督府は台湾人が旧正月を祝うのをやめさせようとしていたが、伝統的な台湾の風習を一定程度黙認してもいた。ここに描かれている門聯もその一例である。
- 畫框之外
陳澄波的青年時代,常與畫壇的朋友們結伴到各個地方旅行、作畫。這幅畫是1935年畫家楊三郎入選臺灣美術展覽會的〈盛夏の淡水〉,畫中的景物特徵與陳澄波的畫作相仿,兩位畫家可能約在同一地點寫生,完成各自的作品。
- Outside the frame of the painting
In the time of Chen Cheng-po’s youth, he in the company of his painter friends would go to various places to travel and to paint. The painting below, “Midsummer Tamsui”, by Yang San-lang was selected in 1935 for the Taiwan Art Exhibition. The features in the scene in the painting are similar to Chen Cheng-po’s work. The two artists probably arranged to paint at the same place and complete their own individual works.
- 番外
若かりしころの陳澄波は、画壇の友人とよく各地へ出かけ作画をおこなっていた。この絵は画家楊三郎の1935年の作品「盛夏の淡水」で、台湾美術展覧会で入選している。陳澄波の絵とよく似ており、二人は同じ場所で写生をし、それぞれの作品を完成させたのかもしれない。
日文翻譯:富田哲
英文翻譯:Darrel Doty








